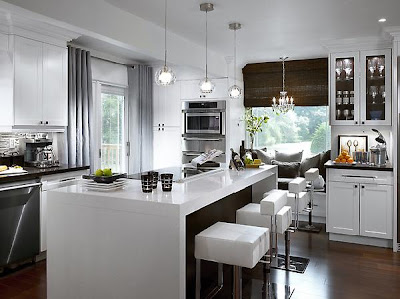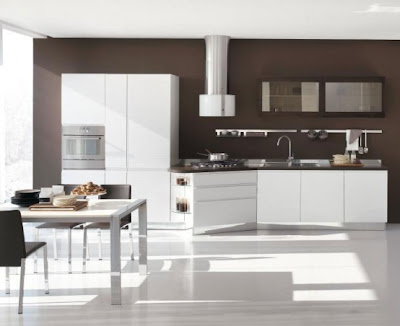The Secrets of a Good Small Kitchen Design
The small kitchen layout is the curse of many cooks, apartment dwellers and home owners around the world. Most people give up in defeat and naturally assume that the best solution for the tiny or kitchen layout is to move out! But this is not necessarily the true in all cases. In fact many cramped cookeries can be reformed with a good kitchen layout.
Small Kitchen Layouts Are Unique To Remodel
Small kitchens (with 126 square feet of floor space or less) have always been considered to be troublesome when you need to remodel them. This is mainly because you just don't have the flexibility as you do when working with larger kitchen design layout spaces. This is why you must learn to be very creative when planning your small kitchen design.
Yet kitchens can be very expensive to remodel and if you use a solidly prepared small kitchen layout, you can save yourself lots of money since the cabinetry and appliances for kitchens are often under-sized.
The 3 Popular Small Kitchen Designs
The most common kitchen layout is the "One Wall" or "cluster". In this layout as the name implies all the appliances and sink are pushed up against a single wall in a line. The advantage of this design is that you fit in any appliance; in any order you desire as long as the wall is at least 8 feet in length. And if the wall is less than 8 ft. you can still use smaller size equipment such as a 20-inch cooking range instead of the standard 30 inch. You save on space and money in one purchase.
The next kitchen layout you should consider is the "corridor" or "galley" kitchen. A galley was originally designed as the cooking area on board a boat or ship and the concept quickly caught on in cramped city apartments and townhouses.
The corridor kitchen is basically the workstations are divided into two parts, with the sections placed along parallel walls with a narrow walkway or corridor between them. This is like having two "one wall" pieces instead of one. And like it cousin the single wall, the corridor kitchen is very flexible and versatile in appliance and storage placement.
The last type of kitchen layout is the "L-Shape". In this design you can group the sink and appliances in the corner of the "L" or set them on one leg or the other based on your plumbing or power outlet requirements. Ideally you want to keep your sink, stove and refrigerator close together in order to cut down on wasted movement while preparing and cooking meals.
Other Items to Consider in a Small Kitchen Layout
Other things you need to think while planning your small kitchen design, is the kitchen cabinet layout and furniture. Many small kitchens can be overwhelmed or appear crowded due to the fact that people typically install as many standard cabinets against the walls as they can.
Renovating a kitchen is the perfect opportunity to try out recessed cabinets (which fit between 16 inch studs and are great for those weird spots behind doors or other nooks and crannies); using floor-to-ceiling cabinets or pantries for more storage space. You can also consider moving space hogs like nearby washer, dryers and water heaters to other locations in the home to increase space.

